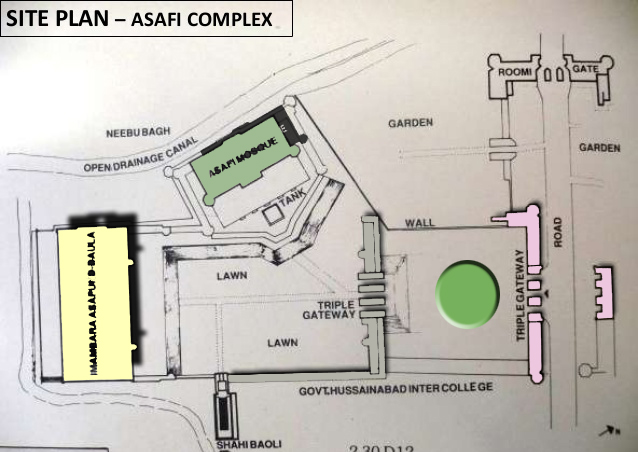Travel
11:52 PM
THE ARCHITECTURAL FEATURES OF AWADH STYLE
INTRODUCTION
Lucknow ,locally called “nakhlau” and “the city of parks” has no other comparison in terms of its brisk accumulation of wealth and manifestation of this wealth in the form of elaborate buildings and a highly sophisticated lifestyle. It is believed to be firstly settled by “lakshman” on the banks of river Gomti. Lucknow’s rise of prominence began when the fourth nawab of awadh ,”Asaf-ud-daula” moved his capital from faizabad to lucknow. With his aristocratic presence the city was endowed with monument ,shiite Mausoleums and imambaras and the pursuit of art, culture , cuisine, And the quintessential “tehzeeb”.A philanthrophic patron of the finer Aspects of life he encouraged “mushairas”(urdu poet recitals), ”Kabootarbaazi” (pigeon fights),and the art with muslin and embroidery With thread called”chikankari. Awadh follows the later mughal style of architecture inspired from delhi. Persian ideologies dominated hence use ornamental animal motifs .
Shiite faith was responsible for the construction of imambaras and
Karbalas, the most outstanding religious monuments of lucknow.
Use of sandstone ,”lakhauri” bricks , lime mortar or the mortar, Mix of pulse(urad ki daal), gum,”gud”,”singhade ka aata”,and Red lime(laal chuna) for building construction.
Ornamentations:-
- Use of stucco and plaster
- Carvings in relief with floral and geometrical motifs,and colourfully Painted.
- Delicate execution of ornamental details and mouldings with, Consisting mainly of foliated and incised designs.
- Stucco ornamentation partly composed of mother of pearls and Shells deposited in lake beds with shine finer than that of marble.
- Fish most extensively used as ornamental motif.
- Most domes crowned by gilded copper,gold plated or Terracotta-coloured finials.
- Lower portion of domes were in foliated form of awadh crown and some of the finials were superimposed by a chhatri (canopy).
- Terracotta balustrades
- Flying buttresses on top of square buildings.
- Gateways erected as entrances to monumental complexes and Pleasure gardens consisting of recessed arches rising from same bas And covered with arabesque details.
- Massive vaulted roofs
- Hidden cells or labyrinths(bhul bhulaiya)
- Subterranean chambers
- Baolis(step-wells)
- Landscaping around monuments hence “the city of parks”
Two types of buildings:-
- Religious that is the imambaras and karbalas.
- Secular buildings that is the palaces , kothis,and “baradaris” With gardens.
Palaces or “kothis”:- built on the outskirts of the city for the nawabs For their own use.
Baradari:- a pavillion with twelve openings
Karbalas:-a religious structure raised in the memory of the sacred Site of martyrdom of hazrat imam husain and his followers in iraq.
Imambaras:-
- “Imam”(avatar or god) and “bara” (house or ghar) hence house of god.
- Religious edifices used for holding assemblies or “majlies” to mourn The tragic matyrdom of the maternal grandson of the prophet, Hazrat imam husain ,at karbala in iraq.
- Patterned on mughal mosque While mosques built by nawabs had no more than two aisles, the Imambaras could have three, with each aisle divided into three Chambers, the central one being larger than the two on either side.
Monument approached by two lofty gateways :-
- South:- main entrance remarkable for its -
- Rectangular plan,
- Tri-arched façade of tripolia style
- Bold cusped arches ,
- Double set of fishes in thick lime plaster,facing each other on the spandrels.
- Raised parapets are composed miniature domed arches
- Square turrets at the corner
- Turrets crowned by chhatris or cupolas
- In between miniature turrets crowned by guldastas
- Side walls have arched galleries on both sides with a series of fluted domes,flanked by octagonal bastions at the corners.
- These bastions are crowned by domed chhatris
- North:-constructed for reasons of symmetry and housed the “naubat Khana”.
SITE PICS -






















