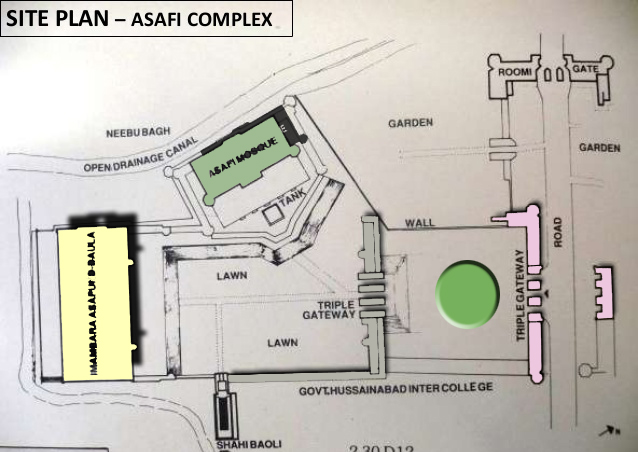INTRODUCTION
- Malwa – a region towards the west center of the country.
- The provincial style of Indo-Islamic architecture in Malwa speaks of 2 cities- Dhar and Mandu.
- Alp khan gauri laid the foundation of the most grand and dramatic forts of islamic arch.
- Was made the capital for security reasons
- An area of 31sq.Km. Within fortress walls over 25miles in circumference .
Monuments at Dhar and Mandu have various elements derived from various styles of buildings at Delhi such as, Battered walls and pointed arch with spear-head “fringe” of early Tughlaqs Arch-lintel-bracket combination of Firuz, forming it out of the temple materials “Boat-keel” dome and pyramidal roof of Lodis.
Combining two structural systems of arch with pillar and beam,forming out of temple material .
Long and stately flights of steps leading to their entrances.
Elements of colour Polychromatic ornamentation. Colour effect obtained by 2 methods
- Coloured stones & marbles
- Encaustic tiles have been used
Material Actual masonry is of sandstone of lovely red shade, obtained from adjacent quarries of Bijawar.
White marble was used as an overlay. Black, yellow, slate colours and in the interiors, semi-precious stones such as jasper, agate & cornelian have also been used. The most colouristic effect was obtained by glazing.
Borders and panels in patterns of strong but harmonious blues and yellows painted on tiles.
- Jami Masjid (1440 A.D.)
- Tomb of Hushang Shah (1440 A.D.)
- Ashrafi Mahal
- Royal Palace Complex
- Chanderi Kushk Mahal (1445 A.D.)
- Begun by Hoshang Shah, son of Dilawar Khan Ghuri & finished by his successor Sultan Mahmud I about 1440A.D.
- 2 subsidiary entrances on the northern side also for the use of priest & zenana.
- Entrance hall bears Coloured borders and panels in glazed tiles.
- The pillared halls on north & south sides are 3 aisles deep, that on east is 2 aisles deep while that on west has 5 aisles.
- Covers a sq. of 288’ side and on its eastern front, it is prolonged another 100’ by a projecting domed entrance hall & a wide flight of steps.
- Courtyard (162’ sq.) is surrounded by domed arcades, 11 openings in each side.
- The domed turrets and piers are those of Firuzian style but the arches retain the ogee profile.
- Sanctuary has 3 large domes and the entire formation of the roof is covered with cylindrical cupolas, one being placed over each bay of the interior
- Sculptured mihrabs at regular intervals in the qibla wall,& an elegantly designed member in the central bay.
- The domes of the Jami masjid’s prayer hall, echoing that of the entrance pavilion, are in turn echoed by Hoshang Shah’s tomb beyond the qibla.
- Built by Hushang shah Ghuri in 1440.
- Completed by his successor Mahmud Khalji.
- Whole building is a square structure on a broad plinth, surmounted by a large central dome with a cupola at each corner.
- Situated on the west wall of Jami Masjid.
- Stands in the centre of a square enclosure.
- Domed portico on north side of enclosure.
- Pillared cloister along the west side, for devotions and accommodations.
- Triple openings on two of its sides.
- Central archway on the south providing the doorway.





















No comments:
Post a Comment