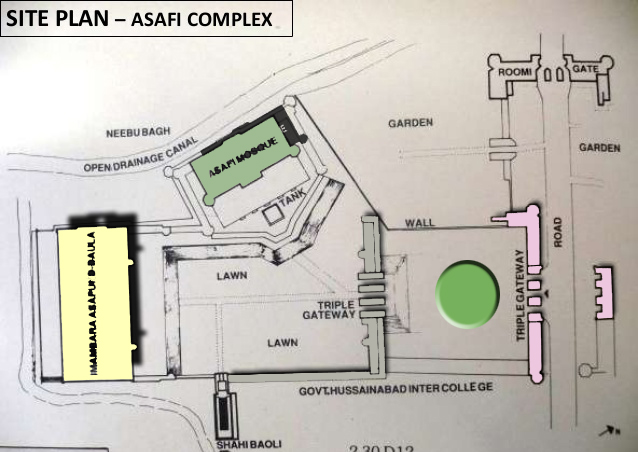INTRODUCTION
One of the most refined and finished manifestations of indian architecture in the indo-aryan style is found in a group of temples at khajuraho in central india. These temples have weathered the climate for a thousand years but still stand well preserved and in a good condition .Situated over a hundred miles south-east of the town of jhansi, these temples are over thirty in number,most of them occupying a site measuring a square mile in extent.
Two rajput families the pratihara dynasty(8th-11th century) and the chandela dynasty(10th-13th century), from west india advanced into the northern and centeral parts of india and established their kingdoms khajuraho, later called bundelkhand was the capital of chandela dynasty. once there were 85 beautiful temples but now only 30 are left.
khajuraho is situated in a valley which is surrounded on all sides by hills. It is in a rugged territory and the terrain is extremely difficult. Rocks and thick jungles abound. Except rainfall, water is scanty. Rain water is stored in several tanks and lakes. Subterranean water, of indifferent taste, is the main source of water supply. The land is not fertile and there is little agriculture. The only consideration which lead the chandelles to found there capital at khajuraho was its terrain which accorded the city an excellent protection against invasion. This region has a developed stone art to its most sophisticated standards.
- The temple, in general, stands on a jagrati (terraces) which in a number of cases had karnaprasadas (subsidiary shrines at corners).
- Sometimes a smaller shrine faces the main temple, the former containing the vahana ( vehicle) or avatara (incarnation), or the devi of the diety enshrined in the latter.
- The garbhgraha is its pivot from where the temple expands horizontally. On the talacchanda(ground plan) and vertically on the urdhvacchanda( elevation).
- The general plan has a mandapa infront of the garbhgraha, the ardha -mandapa( entrance portico) and the mukhacatuski (porch) facing the whole.
 |
| subsidiary shrines at corners |
- The Eastern group
- The Eastern group (jaina)
- The eastern Group (brahamical)
- The southern Group (brahamical)
























No comments:
Post a Comment