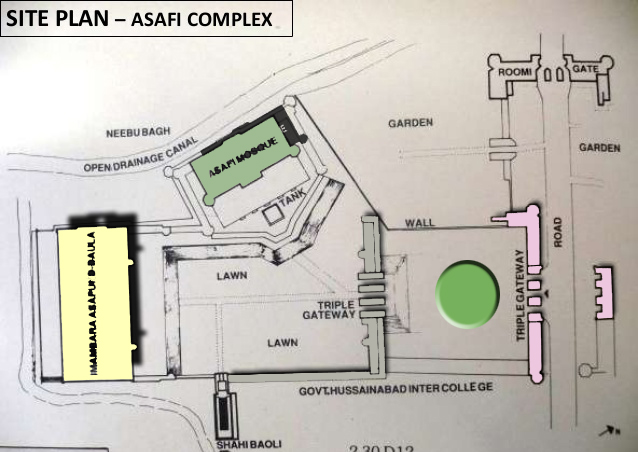INTRODUCTION
Jahangir died in rajauri, as he was leaving lahore for kashmir. His body was brought back to lahore and buried in nur jahan's garden, on the banks of the river ravi. Jahangir’s tomb was built in a.D.1626 at shahadara (lahore)by his wife Noor jahan. It is a 325 ft. (99 m.) Side square structure.
 |
| Jahangir'tomb |
- There is huge 1,500ft.(457.3m.)Square garden within which the tomb is set.
- The ground covers 55 acres & are laid out in the classical charbagh pattern with bisecting perpendicular paths.
- It is divided into 16 equal squares with a fountain & a pool to mark each intersection.
- The entire structure constructed by brick with applied colour surfaces.
- At each corner of which are planted 100 ft high minarets.
- The central octagonal chamber is separated from the outer surrounding arcades by walls 19 m thick.
At each corner of the square structure are planter 100 ft. (30.5m.) High octagonal minarets rising in five segments. The shaft is decorated in chvrons of pink & white marble & a domed kiosk crowns each minaret. To the west of the charbagh tomb garden, there is a related, rectangular enclosure known as the Akbari Seria, which served as the forecourt, or chowk-i jilo khana, for the mausoleum. Originally, the crypt had a second floor; a platform still exists, built on top of the large square one. It is, however, believed that the second story remained unroofed: before his death, Jahangir, like his ancestor Babur, had requested that his tomb be left open to the sky. A small mosque stands at its western wall.


















No comments:
Post a Comment