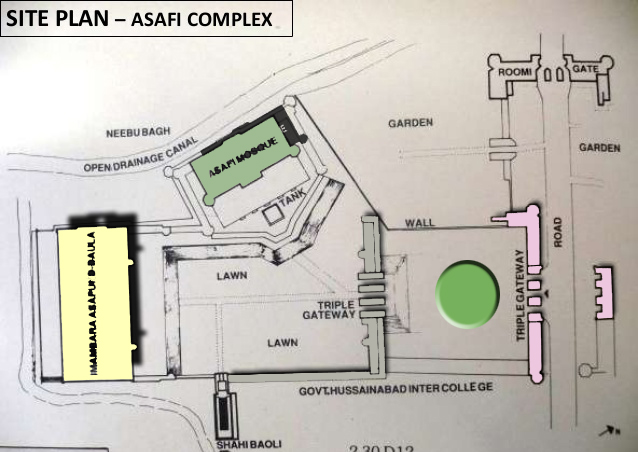HIstory
9:22 AM
VIJAYANAGARA - CITY OF VICTORY
INTRODUCTION
- Vijaynagar is also called “city of victory” from its name vijaya meaning “victory” and nagara meaning “city". Presently known as Hampi.
- Vijaynagar empire (1350-1565) was founded by Harihar and Bukka also called the Sangama brothers. It is situated on the bank of Tungabhadra river.
- Its power peaked under Krishnadevaraya (1509-29), when it controlled nearly the whole of the peninsula south of the Krishna and Tungabhadra rivers.
- A number of temples, monuments, palaces and other structures were built during this period.
ARCHITECTURE
- Vijaynagar style of art is a combination of the Cholas, Pandyas, Chalukya-Hoysala and the Indo-Islamic art of the Bijapur region.
- Its stylistic hallmark is the ornate pillared Kalyanamantapa (marriage hall), Vasanthamantapa (open pillared halls) and the Rayagopura (tower).
- Another element of the Vijayanagara style is the carving of large monolithic sculptures.
- Vijayanagar architects concentrated on building enormous halls however many additions were made to existing temples in an effort to enlarge them rather than construct them.
- Concentric series of rectangular enclosure walls with the gopuras (towered gateways) in the middle of each side and main temple in the center.
- Gopurams became taller with enhanced richness in the sculptural details.
- Absence of mortar in their construction.
- Distinct scheme of decoration in terms of architectural space.
- Another major feature is the carved pillars - with the rearing simhas (lions), yalis (lions with elephant trunks.
- The spacious mandapams became even larger .
- Decorative friezes were utilized on the plinth moulding, caves, gopuras, pillars etc.
- Separate shrines were also made like the Amman shrine ,usually north west to the temple to keep an image of the consort if deity.
- The construction of several mandapas, the Kalyana mandapa being the most conspicuous among them, was a notable feature of the period.
- It was usually north west to the main temple.
- The pillars had been adorned with characters of Indian mythology.


























































