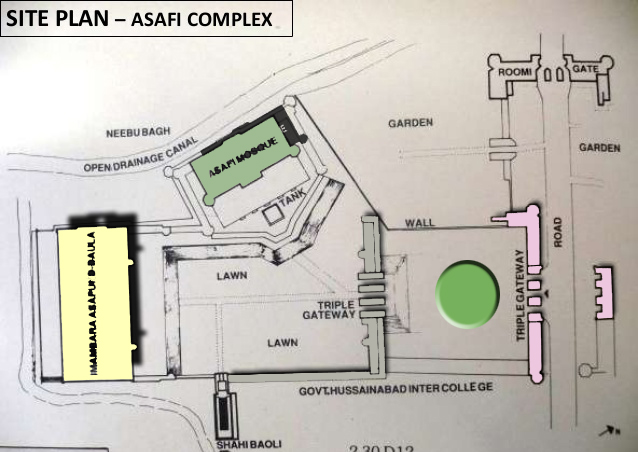INTRODUCTION
Discovered in 1856 A.D., When a railway track between Karachi and Lahore was being laid.Two great cities were discovered
1. HARRAPA excavated by Madho Sarup Vats in Punjab
2. MOHEN-JO-DARO by Sir John Marshal on the Indus River
PLANNING
- Highly advanced system of town planning
- Built up directly as urban centers planned as integrated units
- Citadel with fortified walls enclosing big buildings used for some public , royal or religious purpose rested on high mud – brick platforms
- Lower city laid out on grid-iron pattern
- Main streets 10m wide in E-W and N-S directions intersecting each other at right angle.
- Main streets divided the area into regular rectangular or sq. Blocks containing dwelling houses, shops and factories, with access to smaller streets and lanes.
- Houses always opened on these alleys and side streets.
BUILDING MATERIALS AND CONSTRUCTION
- Kiln-burnt bricks for construction of defense works, important Buildings and walls of houses.
- Sun-dried mud bricks to raise platforms and to fill in floor areas and courtyards.
- Bricks were cemented together with mud mortar.
- Laid in English bond – a course of stretchers alternating with a course of headers.
- Mud plaster for inner walls .
DRAINAGE AND WATER SUPPLY
- Houses had their own private bathrooms
- Bathroom floors paved with burnt bricks , sloped into one corner
- House drain carried the soiled water to the street conduit, 30-60cm. Deep covered with bricks or stone
- At regular intervals – traps for inspection and manholes
- Street channels opened into bigger corbel-vaulted sewers that emptied into the river
THE GREAT BATH
- Chief building In the mohen-jo-daro is citadel .
- A complex of verandahs and rooms ranged around the sides of a rect. Pool 12x7m with a depth of 2.44m laid in n-s axis
- Flight of steps on the shorter side leads to 30cm high platform
- The floor and walls of the pool made of neatly fitted bricks coated with bitumen to make them waterproof
- Floor sloped towards the drain hole



















No comments:
Post a Comment