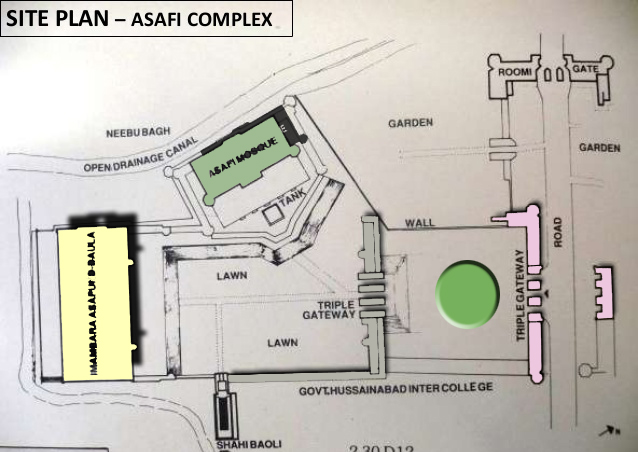INTRODUCTION
It was one of the several large fortified residences which this emperor caused to be raised at various strategic points in his dominions. In plan this great stronghold takes the form of an irregular semicircle with it’s chord 2700’ in length, lying parallel to the right bank of the river Jumna. One of it’s most remarkable feature is its massive wall which consist of a solid sandstone rampart just under 70’ in height & nearly one and a half miles in circuit. It was the first application of dressed stone on such a large scale. From top to the bottom the fire- red stones , linked by iron rings are joined so closely that even a hair cannot find its way into their joints. The walls were treated as a work of fine architecture, for into its structure were embodied such features as battlements, embrasures, machinations & string courses , all so skillfully designed & disposed as to give this very substantial fabric considerable aesthetic character. There were two gateways, One on the southern side being intended for private entry, but that on the west known as THE DELHI GATE was the main entrance & accordingly designed in keeping with the noble rampart on its flanks.
It was one of the most commendable achievements of his period. Its front consist of two broad octagonal towers joined by a archway, while the back is an elegant facade with arcades terraces above, surmounted by cupolas, kiosks & pinnacles. Its dimensions allow a number of commodious rooms to form the interiors, providing quarters for a considerable guard. From every point of view a most attractive appearance has been given to this structure by means of arcades, arched recesses & other architectural & decorative features.The ornamentation throughout is rich & varied, consisting of patterns in white marble in lay, which against the warm red sandstone background are most effective. One motif, repeated in the borders, is a conventional repetition of the bird, introduced into the design. It is significant of that spirit of toleration which marked all the movements of this emperor’s rein. The buildings of the Akbar period are remarkable for their animation which reflects the spirit of the time. Within the area enclosed by the walls of this fortress, the AIN-I-AKBARI states that there were built” upwards of five hundred edifices of red stones in the fine styles of Bengal & Gujarat”. Most of this earlier structures were demolished. The most complete of these remains is JAHANGIRI MAHALL. ELEPHANT GATE (HATHI POL) It is now main entrance to the eastern tower of Jahangir’s quadrangle & covers the large space of 480 yards in length & 17 yards in height. The subjects, each of which is in a panel conforming to the surface design of the wall, are mostly of a sporting character, such as elephants combats, games of polo,& hunting episodes, while figure compositions & floral devices also find a place in the scheme.


















No comments:
Post a Comment